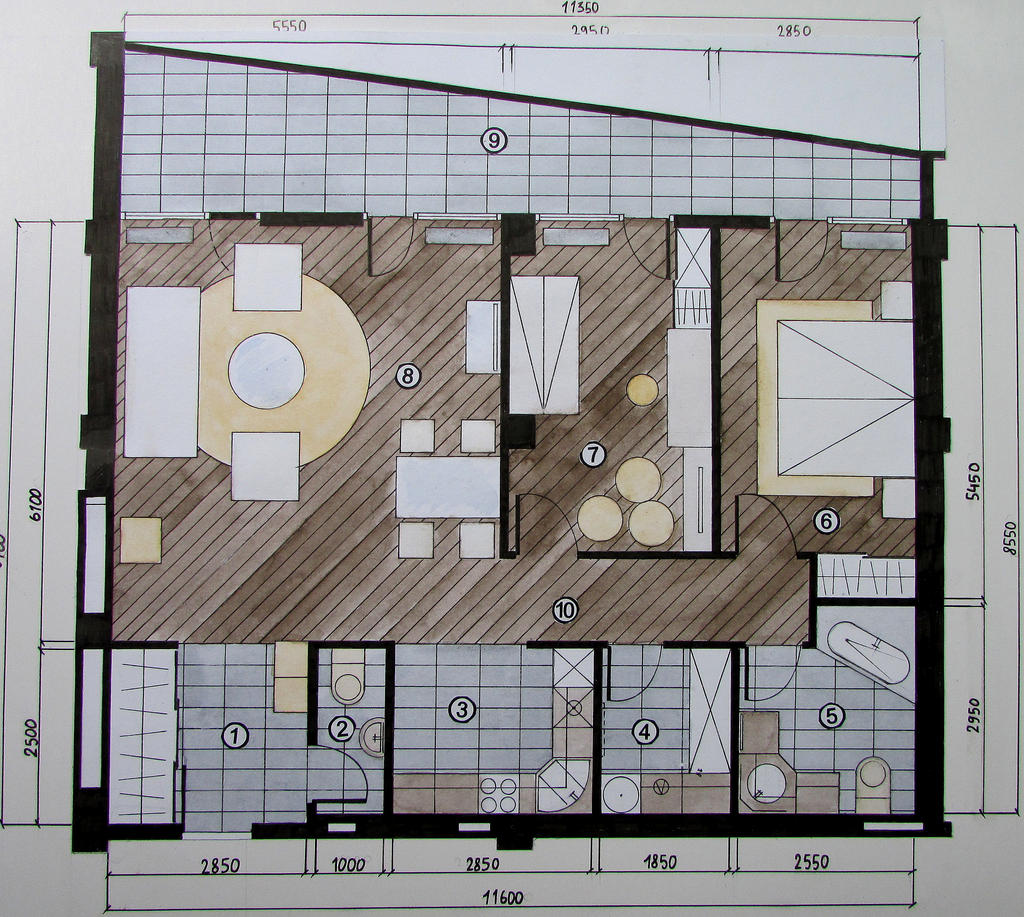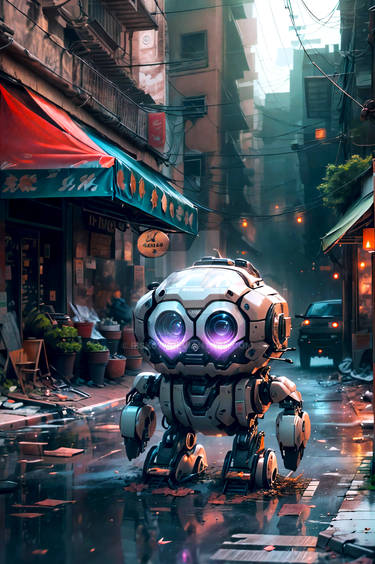ShopDreamUp AI ArtDreamUp
Deviation Actions
Description
This is my first concept project, hand draw and colored with watercolors.
Interior style - Hi-tech.
Color scheme - achromatic with orange color as accent.
Here you can see all the rooms with floors, numberings and furiture inside:
1) Entetence room
2) WC
3) Kitchen
4) wardrobe
5) Master WC
6) Master bedroom
7) Bedroom
8) Livingroom
9) Balcony
I am just learning, any critics are welcome!
Interior style - Hi-tech.
Color scheme - achromatic with orange color as accent.
Here you can see all the rooms with floors, numberings and furiture inside:
1) Entetence room
2) WC
3) Kitchen
4) wardrobe
5) Master WC
6) Master bedroom
7) Bedroom
8) Livingroom
9) Balcony
I am just learning, any critics are welcome!
Image size
3420x3060px 3.2 MB
Make
Canon
Model
Canon PowerShot SX500 IS
Shutter Speed
1/101 second
Aperture
F/4.0
Focal Length
4 mm
ISO Speed
100
Date Taken
Aug 20, 2013, 3:39:24 PM
Sensor Size
4mm
© 2013 - 2024 Rihardsinterior
Comments1
Join the community to add your comment. Already a deviant? Log In
So many rooms. I just wonder how many furniture it would have. I just purchased a couple of it at nyfurnitureoutlets.com/beds-an… for my bedroom and hope to get some at my cabinet.



































